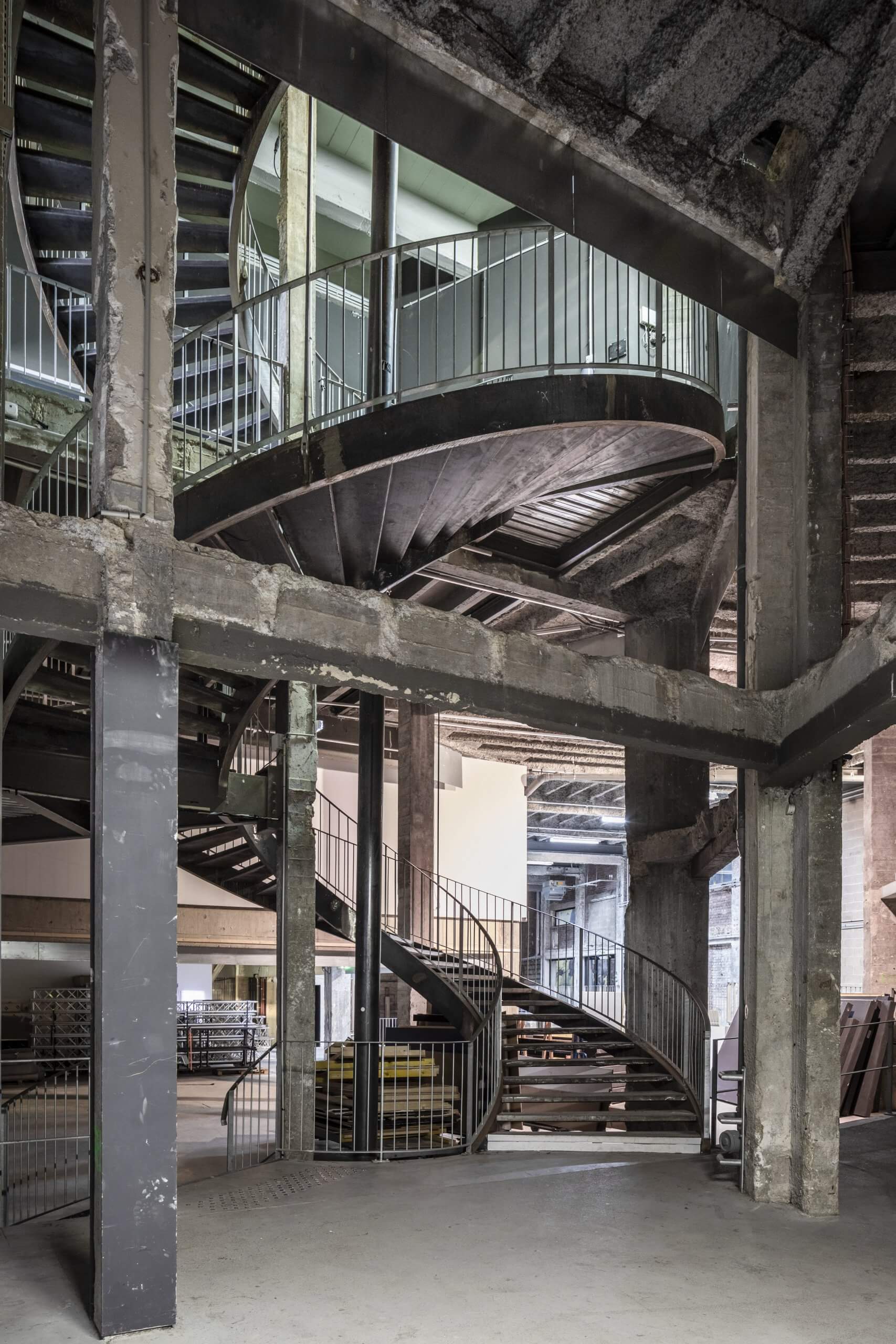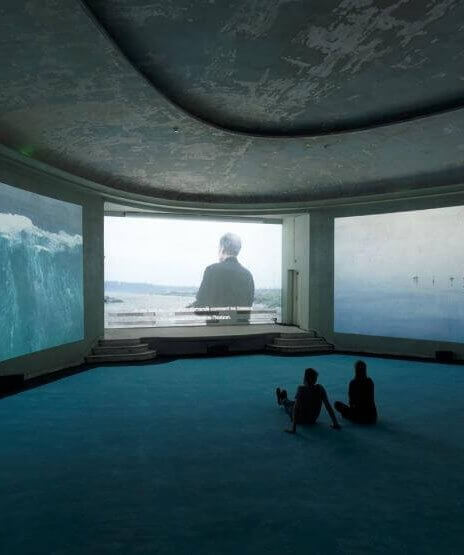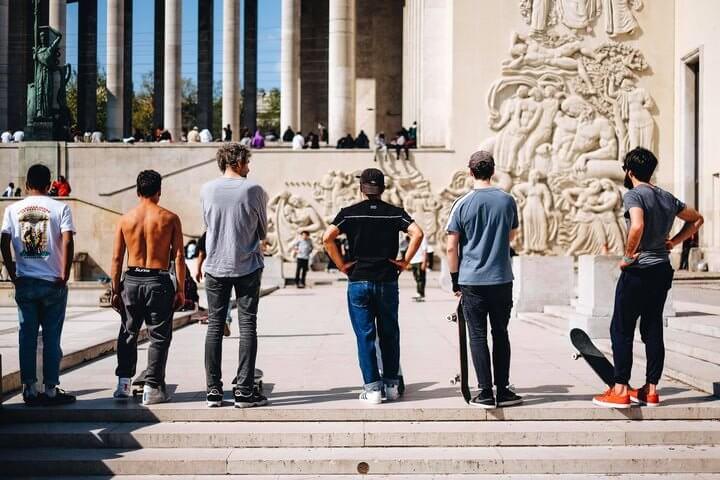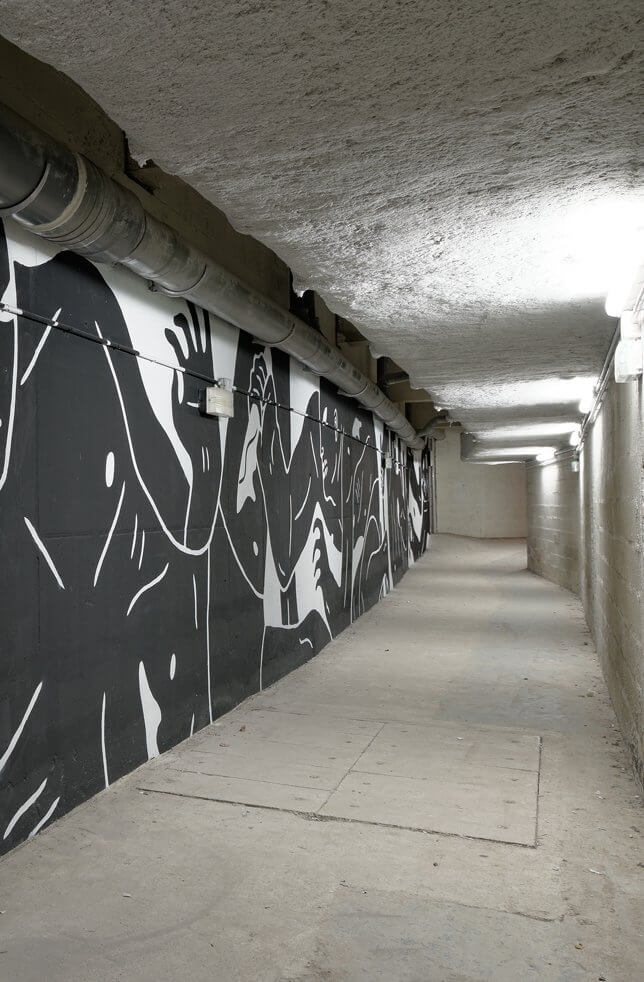SEARCH THE ENTIRE SITE
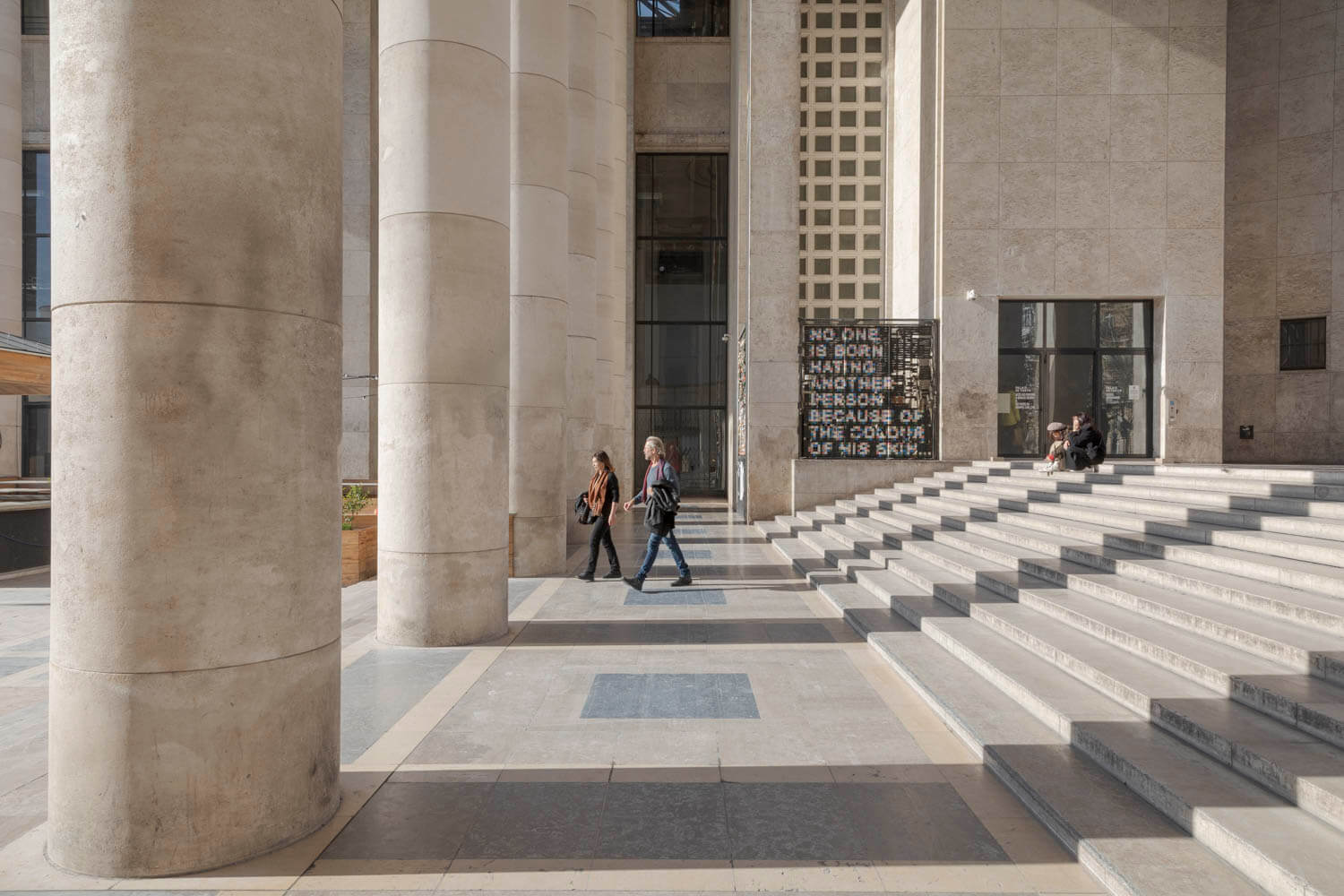
The site & its history
Firmly grounded in the present yet focussed on the future, Palais de Tokyo also has a fascinating history, which takes us on a journey through artistic creation. In 2012, Palais de Tokyo became the largest center of contemporary art in Europe, following its entire rehabilitation. It offers present-day explorers the opportunity to sample the pulsation and flavours of emerging art and the chance to familiarise ourselves with the creators of our time, in the very place where some of the greatest artists of the past century were exhibited.
Designed in 1937 for the Exposition internationale, the building referred to as the “Palais de Tokyo” was built on what was then called the Quai de Tokio (the present-day Avenue de New York), after which it was named. Right from the start, it was designed to house two separate museums: the Musée d’art moderne de la Ville de Paris and the Musée national d’art moderne. Even though the Musée d’art moderne de la Ville de Paris has been located in the east wing of the building since that era, the west wing has hosted a number of different institutions and events in its time, all centred around visual arts. It is here in the west wing that what we refer to as the present-day Palais de Tokyo, a site for contemporary art, is located.
The history of the Palais de Tokyo in 17 dates
May 24, 1937
INAUGURATION OF THE PALAIS DES MUSÉES D’ART MODERNE:
Palais de Tokyo building is constructed in 1937 for the Exposition internationale des arts et techniques de la vie moderne. The building is designed to house the Musée national d’art moderne in its west wing (the wing where the current Palais de Tokyo is to be found) and the Musée d’art moderne de la Ville de Paris in its east wing (where it is still located).
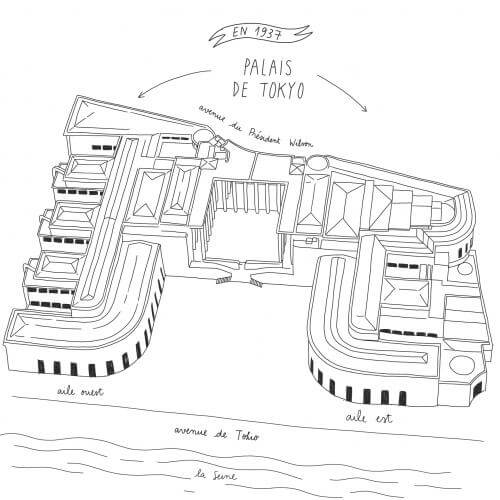
1938
Relocation of the collections: The collections of the Musée du Luxembourg (French contemporary art) and the Jeu de Paume (International contemporary art) are relocated in the west wing of the building, intended to house the newly created Musée national d’art moderne.
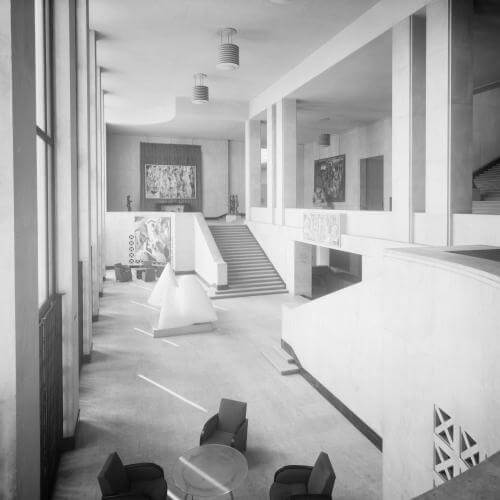
1939-1945
Second World War: From 1939 onwards, some of the works were moved to various locations elsewhere in France to thwart the risk of requisition by the German government. In late 1941, the basements of the two museums were requisitioned and transformed into receivership warehouses for pillaged Jewish goods and property. Furniture (notably hundreds of pianos) was stored in the west wing, while crates of clothes and personal items were stocked in the east wing.
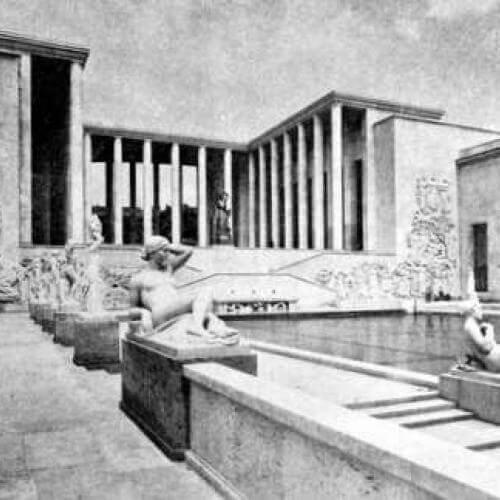
June 9, 1947
Inauguration of the Musée national d’art moderne: The troubled period of the Second World War had until now prevented its complete opening in the west wing of the building, where Palais de Tokyo now stands.

September 1976
Closure of the Musée national d’art moderne: The collections are relocated to the Centre National d’Art et de Culture Georges Pompidou, created at the initiative of Georges Pompidou, President of the French Republic, and inaugurated in 1977 in the Marais district.
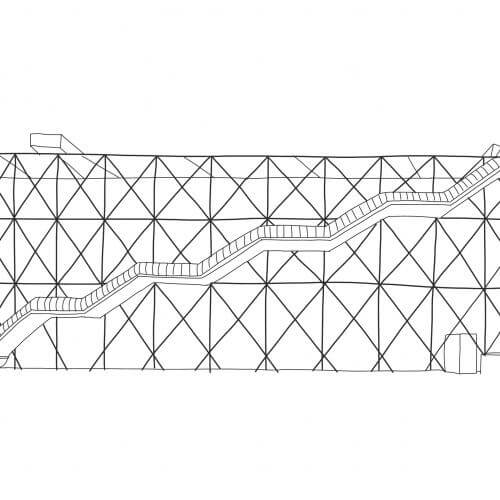
March 8, 1978
Opening of the Musée d’Art et d’Essais Henceforth, the west wing of the building houses the Musée d’Art et d’Essais and its wide variety of collections: paintings from the second half of the 19th century, works by Picasso, which are later rehoused at the future Musée Picasso, as well as the collections of donors opposed to a transfer to the Centre Georges Pompidou.
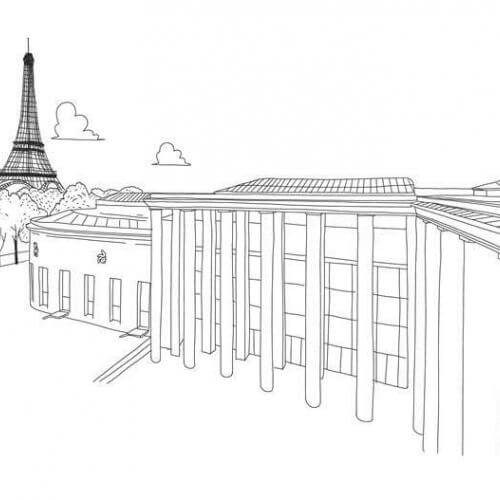
February 17, 1986
Creation of the Palais de l’image: The west wing of the building serves a new purpose once again with the creation of the Palais de l’image, bringing together under one roof the Cinémathèque française, the Institut National de Formation aux Métiers de l’Image et du Son and the Centre National de la Photographie.
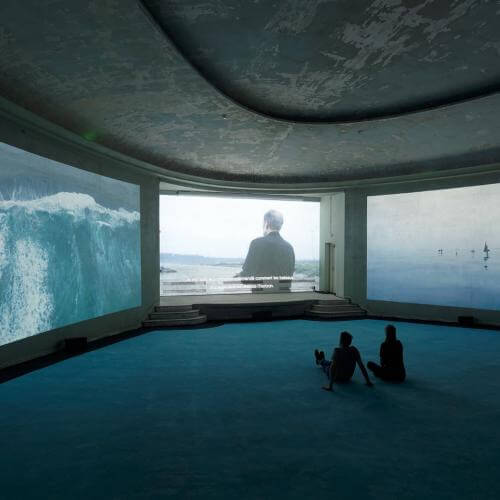
November 18, 1986
Inauguration of the FEMIS: The FEMIS, the Fondation Européenne pour les Métiers de l’Image et du Son, sets up home in the west wing of the building.

March 16, 1988
Inauguration of the Cinémathèque française’s new premises: The FEMIS, the Cinémathèque française, the Centre national de la Photographie and the Mission du Patrimoine Photographique are now officially reunited in the west wing of the building, located at the site where Palais de Tokyo now stands.
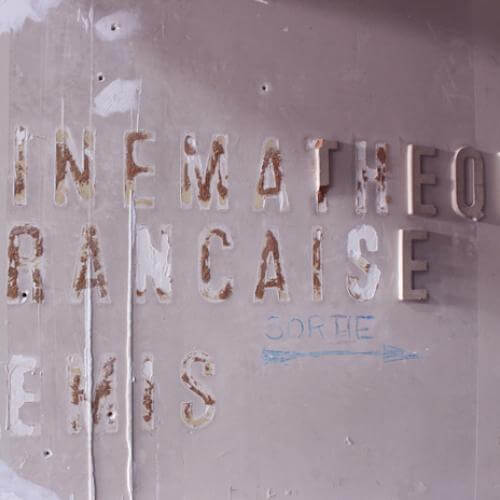
November 1988
Creation of the Institut des Hautes Études en Arts Plastiques: A project first conceived by Pontus Hulten in 1983 and founded in 1985, the Institut des Hautes Études en Arts Plastiques brings together the annual course of study of up to 20 young artists. An itinerant educational institution, it sets up home in the former sculpture galleries from November 1988 to March 1990.
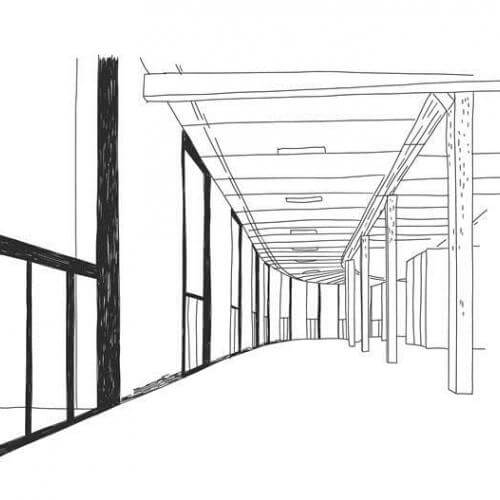
December 1990 - February 1991
Relocation of the collections of the Fonds National d’Art Contemporain: Located since 1938 on the ground floor of the west wing building, the Fonds National d’Art Contemporain is transferred to a custom-built location in the Defense district. Established during the French Third Republic, the Fonds National d’Art Contemporain is a fund set aside to purchase works of art that circulate in French and international exhibitions or from the repositories of museums, embassies, National Palaces and public institutions.

June 29, 1993
Departure of the Centre National de la Photographie: Created in 1982, the Centre National de la Photographie sets up home in the west wing of the building in 1984. It hosts a large number of major exhibitions devoted to contemporary photography before moving to new premises at the Hôtel Salomon de Rothschild, in the 8th arrondissement, making way for the Palais du cinéma project.
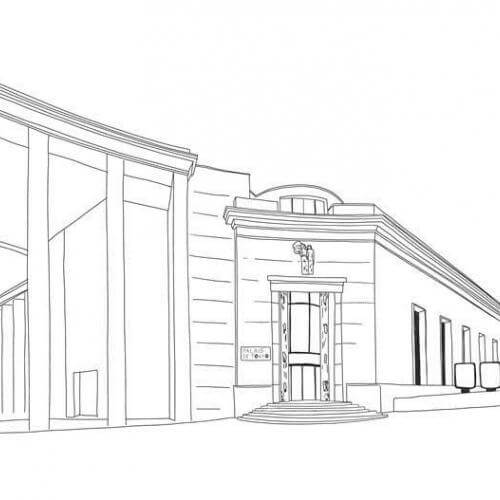
1995
Departure of the FEMIS: Housed since 1986 in the west wing of the building, in 1995 the FEMIS relocates to new premises in Montmartre, freeing up space for the consequent Palais du cinéma project.

June 1998
The Palais du cinéma project is abandoned: The Palais du cinéma project, which was intended to reunite the musée du cinéma, the FEMIS, the library and film archives at the heart of the west wing building, brought about the relocation of the Fond National d’Art Contemporain in 1991 and the Centre National de la Photographie in 1993. However, this particular Palais was not destined to see the light of day and the major redevelopment programme is definitively abandoned in 1998.
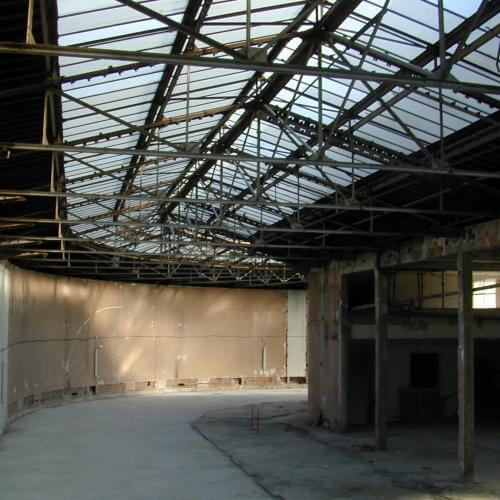
July 1999
Palais de Tokyo becomes a contemporary art center: Catherine Trautmann, the minister of Culture and Communication at the time, launches a scheme intended to consign part of the west wing building to the promotion of contemporary art. From now on, the site dedicated to contemporary creation housed in this wing, is known as “Palais de Tokyo” with Nicolas Bourriaud and Jérôme Sans appointed as its first directors.
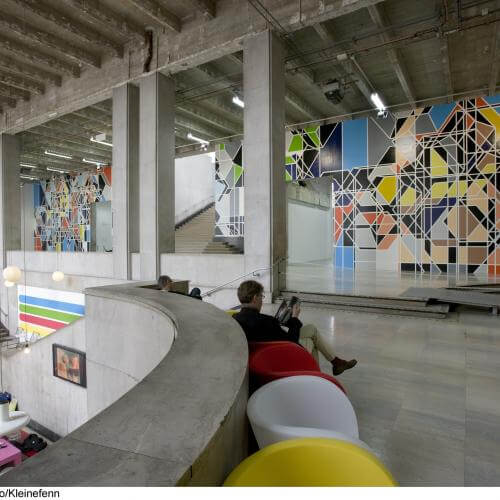
January 2002
Inauguration of Palais de Tokyo, a site for contemporary art: Palais de Tokyo, a site for contemporary art, opens its doors following the renovation of several of the indoor areas of the west wing by the architects Anne Lacaton and Jean-Philippe Vassal. Marc-Olivier Wahler succeeds Nicolas Bourriaud and Jérôme Sans as director from 2006 to 2010.

April 2012
Re-opening of Palais de Tokyo: In April 2012, Palais de Tokyo reopens after ten months of renovation work and a three-month closure. The architects Anne Lacaton and Jean-Philippe Vassal are once again called upon to oversee the renovation work and refurbishment. Palais de Tokyo now occupies the entire west wing of the building dating back to 1937, a total surface area of 236,806 sq. ft. (22,000 sq. m.), making it the largest site devoted to contemporary creativity in Europe. It was chaired by Jean de Loisy from 2011 to December 2018. In September 2019, Emma Lavigne becomes the president. Guillaume Désange is since February 2022 president of the Palais de Tokyo.
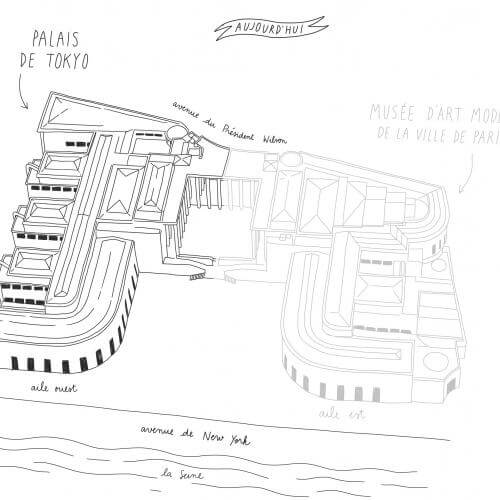
6 OF THE PALAIS DE TOKYO’S UNMISSABLE SPOTS
A place that clears the way:
When in 1999, the Ministry of Culture and Communication decided to dedicate the west wing of the building to contemporary creation, the interior had already been heavily demolished. Important works were indeed carried out in order to transform it into a Palais du cinéma, whose project was finally abandoned. The demolitions have revealed some surprising spaces. The slender 1937 concrete structure has been stripped bare, and the interior of the building resembles a vast industrial wasteland. Determined to take up the challenge of rehabilitation, the architects Anne Lacaton and Jean-Philippe Vassal wanted to maintain it in this spirit.
Foto Automat, the photo booth of the Palais de Tokyo
In the hall of the Palais de Tokyo, one of the last silver photobooths, restored and installed in 2007.
Room 37
This mysterious oval cinema room, integrated into the building as soon as it was built in 1937 (hence its name), was rarely used. It was walled up at the time of the Musée national d’art moderne, and was rediscovered during the work carried out in the 1990s. Its access was finally made possible in 2012, in the context of the reopening of all the spaces of the Palace.
The Jardin aux Habitants
Since 2002, the Jardin aux Habitants, designed by Robert Milin on the land adjacent to the Palais de Tokyo, located on rue de la Manutention, has been a source of joy for the 16 gardeners who each cultivate their own little plot of land in such a way as to make it a vegetal reflection of their personality.
The Parvis
It is the meeting place of Parisian skateboarders, who nickname it “the dome” and come to do flips at the foot of Antoine Bourdelle’s France. Created in 1922, this monumental sculpture represents Pallas Athenaeus, the ancient goddess of war, surrounded by the serpents of Wisdom. With a large central pool, the square is decorated with several other sculptures designed by Léon-Ernest Drivier, Auguste Guénot, Louis Dejean and Aristide Maillol.
The entrails of the Palace
Immersive journey thanks to the Lasco Project, which since 2012 invites urban artists to intervene in the most mysterious spaces of the Palace.
